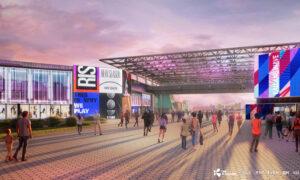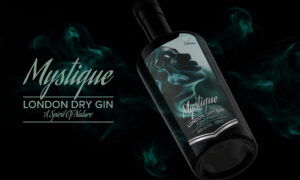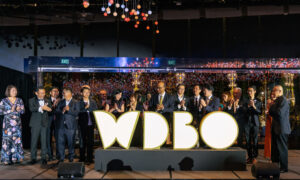
HyperFocal: 0
Hirsch Bedner Associates (HBA) – the world’s leading hospitality design firm – has completed the contemporary Chinese design of Fairmont Chengdu. Taking hints from the city’s surrounding natural beauty, HBA used the mountains, rivers and clouds to create a palate that is soothing yet on a par with the energy of the busy district where it is located. Ideally situated in the heart of Hi-Tech Zone, the five-star hotel is surrounded by the city’s emerging world-class shopping and entertainment precinct.
“Taking a modern approach to traditional Chinese design, we used elements such as local Shu silk embroidery artwork in innovative ways, bringing vibrancy to a space that is surrounded by Chengdu’s emerging business district,” said Sabine Beck, an associate at HBA. “The property evokes a sense of cheerful elegance, coated in light colours such as cream and marble which are then accented with pops of lavender.”
Stepping into the compact lobby, the guests’ attention is immediately captured by the 12 metre by 8.5 metre artwork right across the main entry door. A stunning piece from afar, the beauty of Qianli Yanxia Jinshuitou or “Gorgeous Clouds and Water in the Distance,” unfolds as one moves closer and appreciates the intricate embroidery details. Taking two years to complete, the piece uses local Shu silk embroidery on an abstract ink photo by Chinese artist Lu Jun. It is considered the largest piece of Shu embroidery in China.
The lobby has a palate of light cream marble to create a warm backdrop. Sculptural reception desks are made from white onyx, which resembles the ice capped Himalayan mountains. The space is illuminated by a large custom chandelier floating like a soft cloud above the lobby. A vertical screen of curved metal panels is installed behind the concierge desk; upon closer view guests can appreciate the map of old town Chengdu engraved in the panels.
Throughout the public areas, the materials remain light and warm to create a cheerful, elegant atmosphere. Light cream marbles act as an architectural backdrop with black reflective ceilings creating a visually stunning contrast. Special attention was given to the custom-designed carpets in all areas.
Continuing the theme and direction set in the lobby, the wall-covering in the ballroom remains light. Warm, cocoa coloured metal slats provide texture and reflection, while a similar art installation provides a focal point. Doors are clad in a light, embossed leather with custom designed door handles.
The ceilings have black reflective surfaces and provide a sophisticated contrast to the crystal-white, sculptural chandeliers floating in space. The carpet is a piece of art in itself – soft clouds mirror the effect of the chandelier above and transition from light cream hues to intense purple tones. The design of the pre-function space is a continuation of the ballroom, with reflective black ceilings that extend the space dramatically.
Reception at the spa is framed by layers of a medium brown, high gloss timber veneer meant to make guests feel cozy and comfortable. Artwork from Lu Jun matching the other installations provides a backdrop for the desk. Beige marble floors flow throughout the space, carrying you into the relaxation area and treatment rooms. Darker wood floors and walls give the spa a moody, relaxed vibe, while purple sofas and accessories add a bit of cheerfulness. Large soaking tubs pamper guests in the treatment rooms.






